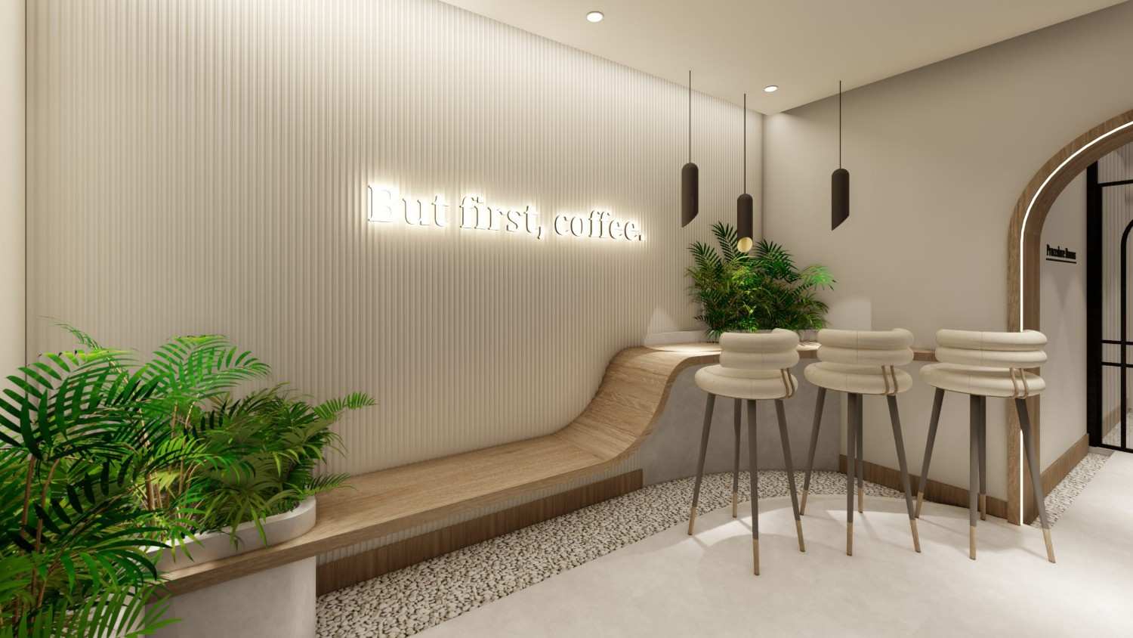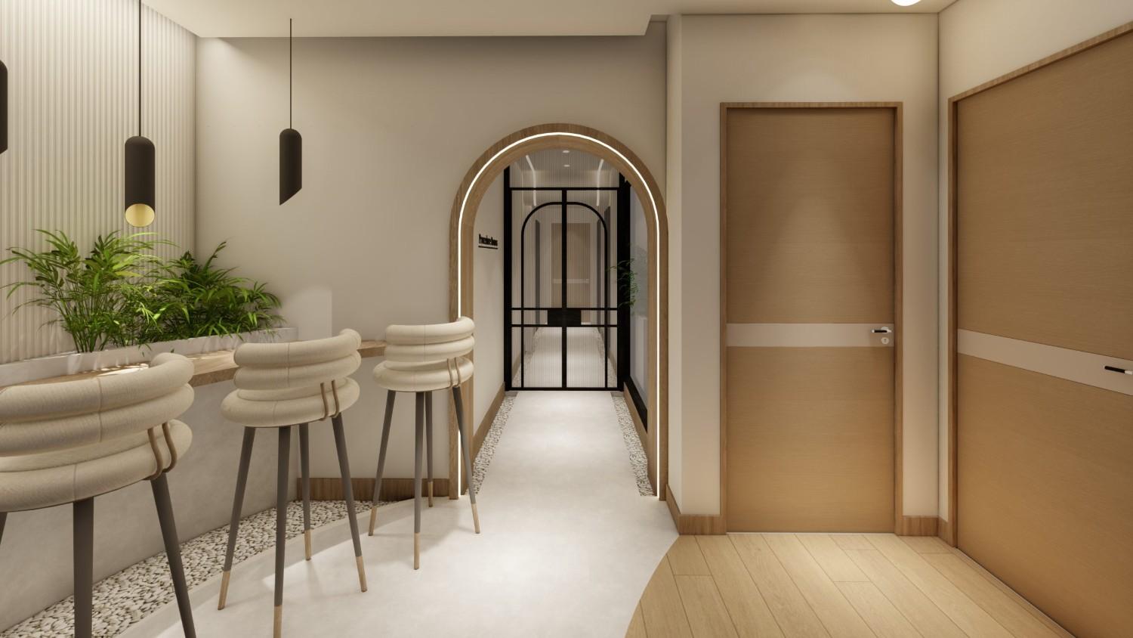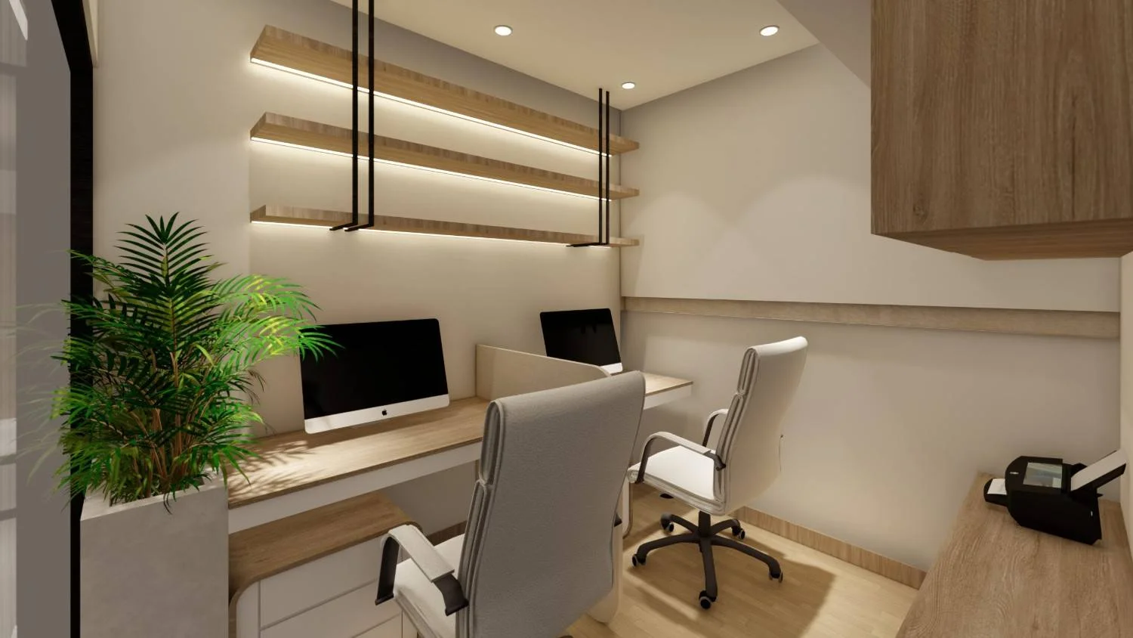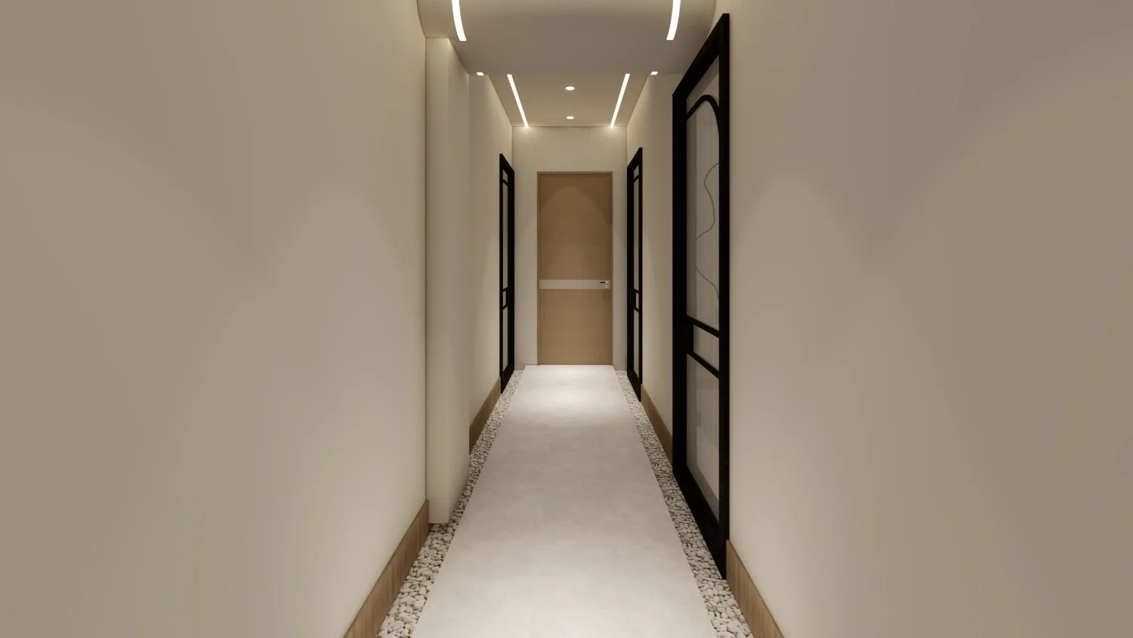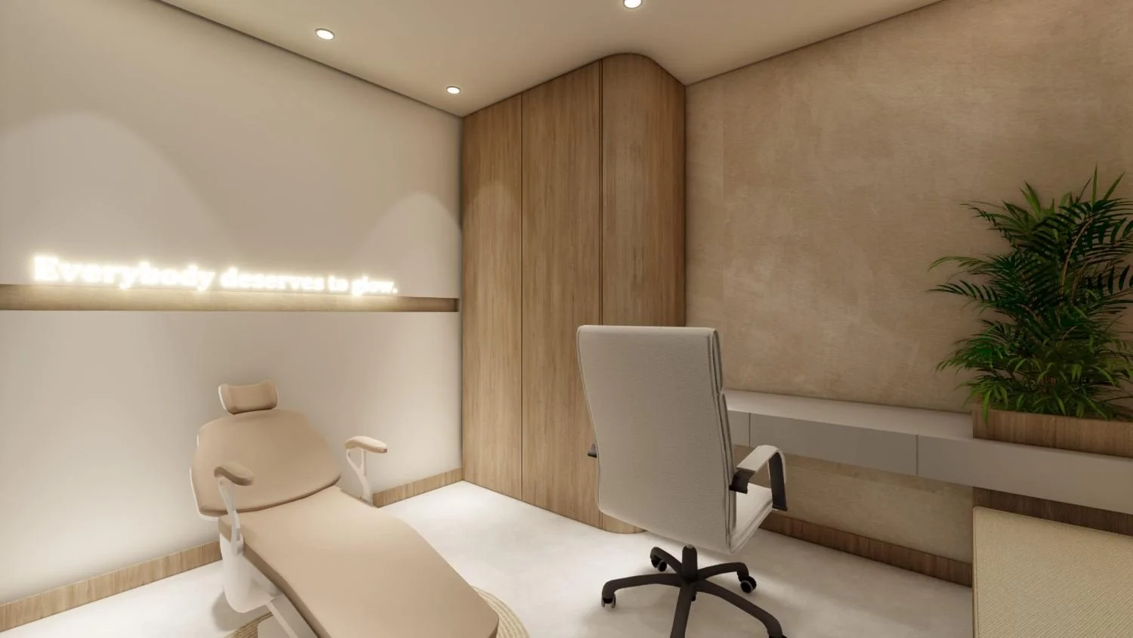Deduce Aesthetic Clinic, 1800 SQ.FT
A Sanctuary of Calm: Aesthetic Clinic The clinic’s interior is a serene retreat, designed to evoke calm and tranquility. Curved walls and ceilings, paired with a soft, muted color palette, create a peaceful, flowing space. Natural materials like wood and stone add warmth, while subtle lighting enhances the soothing atmosphere. The design embraces simplicity and imperfection through a Wabi Sabi theme, ensuring a pure and calming environment that aligns with the brand’s identity of serenity and luxury.
PROJECT ARCHITECTS: Ar. Manal Maqsood
LOCATION: Phase 8 DHA, Karachi
COMPLETION: In Process
